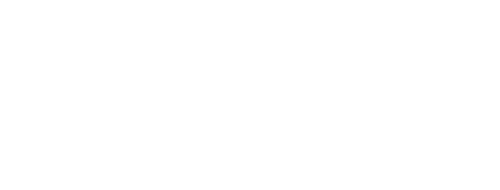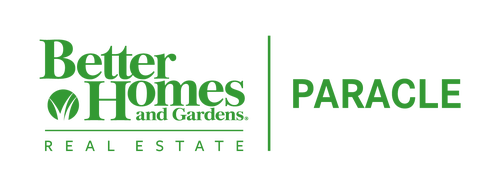


 RESides, Inc. / Re/Max Island Realty (521)
RESides, Inc. / Re/Max Island Realty (521) 48 Blackstone River Road Bluffton, SC 29910
501438
Single-Family Home
2007
One Story
Lagoon
Beaufort County
The Haven at New Riverside
Listed By
RESides, Inc.
Last checked Sep 18 2025 at 2:36 PM GMT+0000
- Full Bathrooms: 2
- Dryer
- Dishwasher
- Disposal
- Microwave
- Refrigerator
- Washer
- Attic
- Oven
- Pantry
- Smooth Ceilings
- Tray Ceiling(s)
- Ceiling Fan(s)
- Entrance Foyer
- Pull Down Attic Stairs
- Separate Shower
- Window Treatments
- Windows: Window Treatments
- Windows: Insulated Windows
- Jetted Tub
- Main Level Primary
- Windows: Screens
- The Haven At New Riverside
- Central
- Gas
- Electric
- Central Air
- Community
- Heated
- Gas Heat
- Carpet
- Engineered Hardwood
- Roof: Asphalt
- Utilities: Water Source: Public
- Garage
- Two Car Garage
- 1
- 1,696 sqft
Estimated Monthly Mortgage Payment
*Based on Fixed Interest Rate withe a 30 year term, principal and interest only




Description