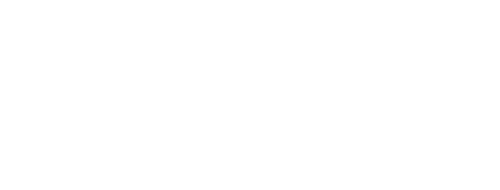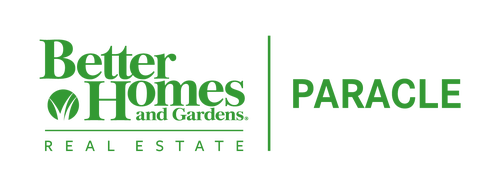


 RESides, Inc. / Daniel Ravenel Sotheby's International Realty (358)
RESides, Inc. / Daniel Ravenel Sotheby's International Realty (358) 6 Attleboro Place Bluffton, SC 29910
-
OPENSun, Sep 211:00 pm - 3:00 pm
Description
501087
Single-Family Home
2005
Lagoon
Beaufort County
Hampton Hall
Listed By
RESides, Inc.
Last checked Sep 18 2025 at 2:36 PM GMT+0000
- Full Bathrooms: 2
- Half Bathrooms: 2
- Range
- Dishwasher
- Disposal
- Refrigerator
- Attic
- Fireplace
- Oven
- Pantry
- Stove
- Tray Ceiling(s)
- Ceiling Fan(s)
- Entrance Foyer
- Window Treatments
- Windows: Window Treatments
- Windows: Insulated Windows
- Ice Maker
- Double Oven
- Main Level Primary
- Hampton Hall
- Fireplace: Fireplace Screen
- Electric
- Central
- Wall Furnace
- Central Air
- Wall Unit(s)
- Wall/Window Unit(s)
- Community
- Private
- Electric Heat
- Salt Water
- Screen Enclosure
- Tile
- Carpet
- Wood
- Concrete
- Engineered Hardwood
- Roof: Asphalt
- Utilities: Water Source: Public
- Garage
- Three Car Garage
- 3,564 sqft
Estimated Monthly Mortgage Payment
*Based on Fixed Interest Rate withe a 30 year term, principal and interest only



