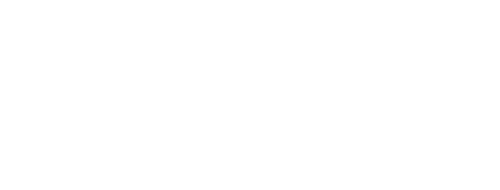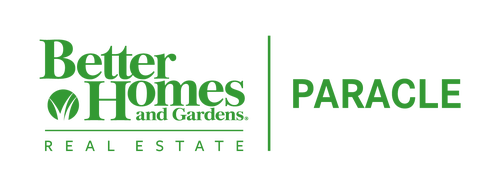


 RESides, Inc. / Sea Pines Real Estate Beach Club (507)
RESides, Inc. / Sea Pines Real Estate Beach Club (507) 94 Daffodil Farm Road Bluffton, SC 29910
501164
Single-Family Home
2018
Lagoon
Beaufort County
May River Preserve/Kenzie Park
Listed By
RESides, Inc.
Last checked Sep 18 2025 at 2:01 PM GMT+0000
- Full Bathrooms: 4
- Dryer
- Dishwasher
- Microwave
- Refrigerator
- Washer
- Attic
- Fireplace
- Oven
- Bookcases
- Multiple Closets
- Smooth Ceilings
- Tray Ceiling(s)
- Ceiling Fan(s)
- Windows: Insulated Windows
- Main Level Primary
- May River Preserve/Kenzie Park
- Central
- Central Air
- Community
- Tile
- Carpet
- Engineered Hardwood
- Roof: Asphalt
- Utilities: Water Source: Public
- Garage
- Two Car Garage
- Golf Cart Garage
- 3,076 sqft
Estimated Monthly Mortgage Payment
*Based on Fixed Interest Rate withe a 30 year term, principal and interest only




Description